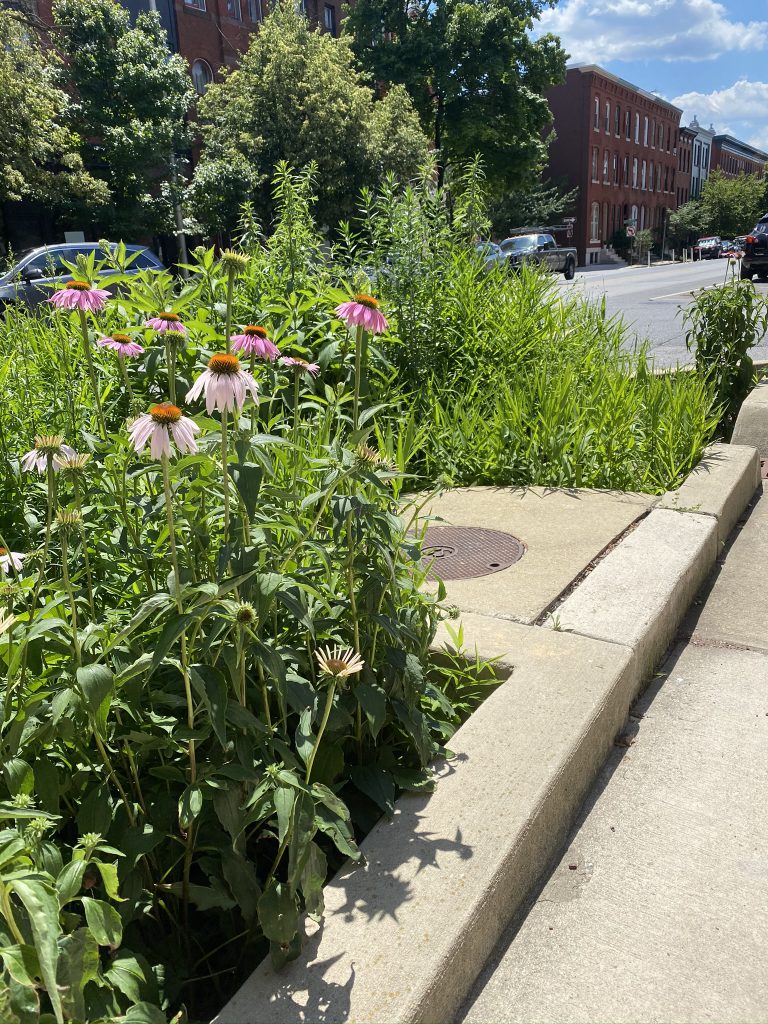
The City of Baltimore contracted EA to evaluate specific sites within Baltimore City for the potential to implement stormwater BMPs to meet or exceed 22 acres of impervious area treatment, in accordance with the City’s MS4 and total maximum daily load permit-required Watershed Implementation Plan goal. The City is interested in developing Tier I (upland non-structural) and Tier II (upland structural) practices to treat urban runoff throughout the City. During the desktop evaluation, EA evaluated over 170 sites provided by the City, as potential BMP locations. Using available GIS data, EA’s team verified BMP locations provided by the City, in consideration of drainage area, imperviousness, existing utilities locations, and property boundaries. The Desktop Evaluation identified over 110 sites for field investigation, during which project engineers observed conflicts with the potential to limit BMP development at each site, confirmed drainage areas, and collected site measurements and photos. Desktop Evaluation findings, coupled with field data, allowed engineers to identify preferred BMP types for each site, based on 2000 Maryland Stormwater Design Manual and the City of Baltimore Environmental Site Design Standard Details, and determine concept-level sizing to maximize treatment achieved per practice surface area. To prioritize cost-effective BMPs, all field verified sites were ranked based on their cost benefit analysis, or assessment of cost per impervious acre treated. EA proposed that the 70 most cost-effective sites proceed to design phase.
During the design phase, EA developed design at the sites identified, including impervious removal (Tier I) and bioretention, micro-bioretention, and stormwater bumpout (Tier II) facilities. Facility sizing was conducted in accordance with Environmental Site Design Sizing Criteria (Maryland Department of the Environment [MDE] 2000), treating runoff from 1 inch up to 2.6 inches of rainfall and providing channel protection volume to the maximum extent possible. Based on the approach typical in the City, facilities were not designed to infiltrate, but were designed with underdrain/overflow tie-ins to the existing storm drain system. Site designs included development of biddable construction documents, including construction drawings, construction cost estimates, stormwater management report, and permit approvals by required City agencies. In addition, EA supported the City in development of State Revolving Fund application and reporting requirements to encumber state funding for stormwater management projects. EA will support the City through pre-construction award services and construction phase services, including contractor selection through submittal review and as-built plan development.
